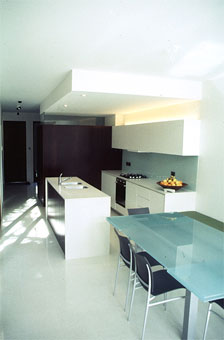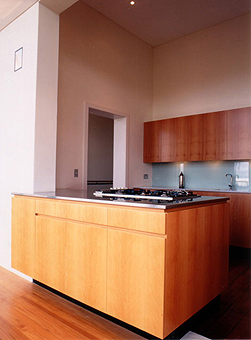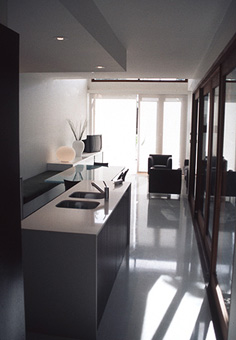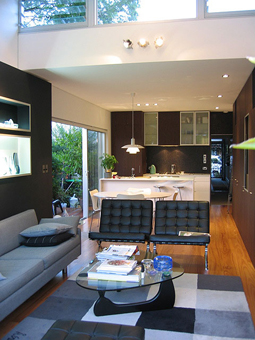The duplex development, of which this is one half of, was designed for a builder developer by other architects. The interior was both small and boxy. Our clients, known to us through professional circles, approached us during construction to see what we could do to improve the spaces. Our solution was to remove all internal walls at the ground floor level, install a continuous run of joinery along one side of the space, and use a second higher joinery unit to act as a space divider between the main space and the study. The floor is light and reflective, linking the spaces and bouncing light. The result is a sleek, seemingly spacious home with carefully selected furniture to complete the feel.
HOUSE INTERIOR ROZELLE 1999 - 2000






