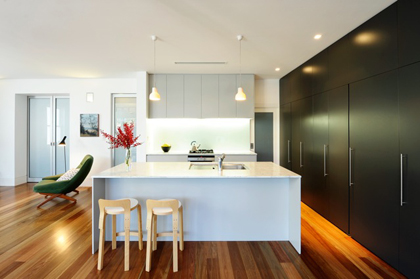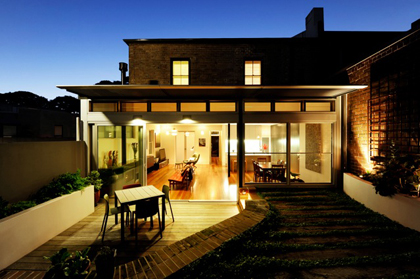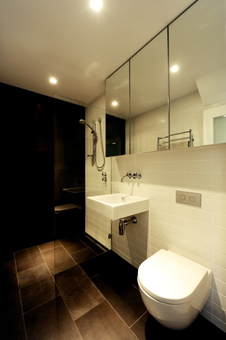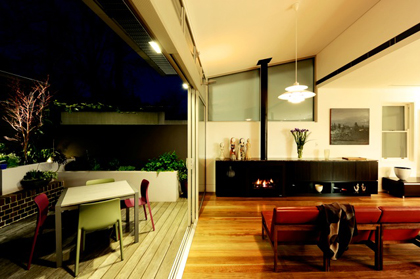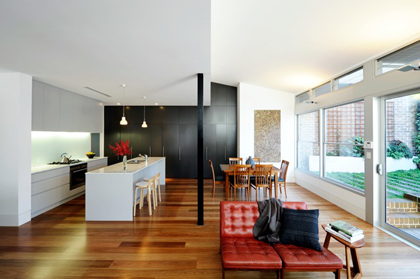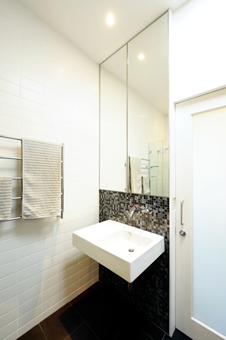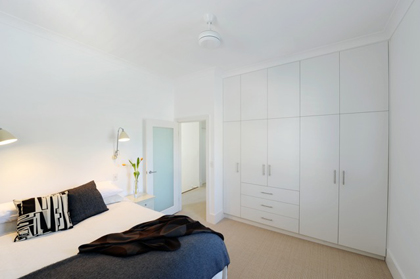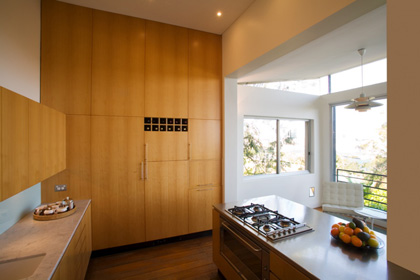What started as a small renovation, ended up revisiting the entire house. A two-storey semi-detached house was reconfigured and extended at the ground floor to engage with a small rear garden. A play on height and extended space, dark vs light, this house exceeded our clients expectations whilst redefining how they live in the house. Lots of built in, bespoke joinery keeps the spaces clean and tidy allowing mid-century Danish furniture and contemporary Australian art to co-exist in bright, calm spaces. Lighting is subtle and indirect, spaces are open yet secure.
Photography: Roger D'Souza 2011
