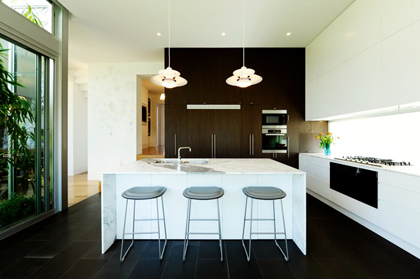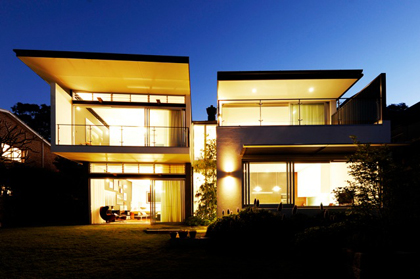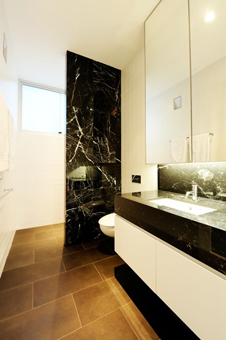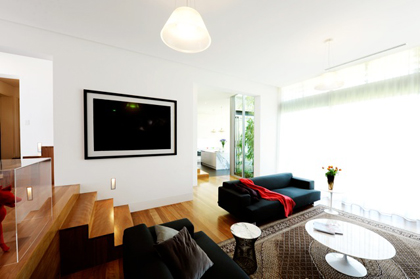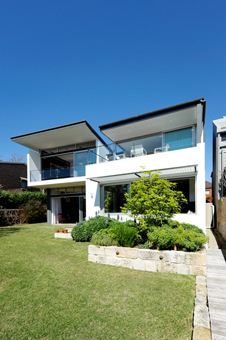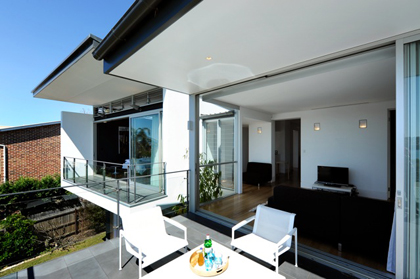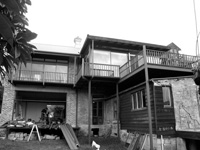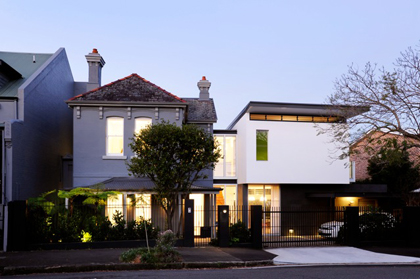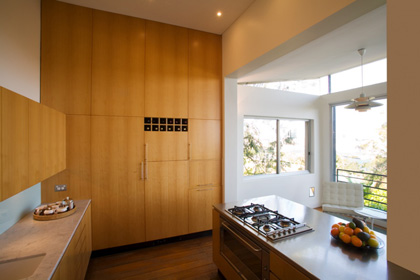HOUSE ALTERATIONS + ADDITIONS BIRCHGROVE 2009
This is the second house we have designed for this client. An 1880s Victorian feestanding house had been subjected to a 1980s pastiché addition. The remainder of the years of additions were falling down. The strategy was to trim the extraneous additions back to the original house form, and devise new, contemporary additions that allowed the extisting house to breathe. A shift in geometry between old house and new wing, responding to boundary alignments, is marked by the stair - a transparent link between old and new. Two wings, two architectual personalities, seamless internal integration. Photography: Roger D'Souza 2011
