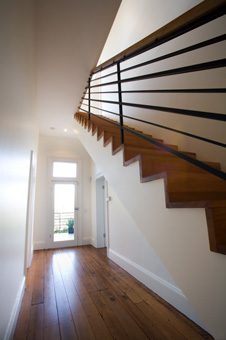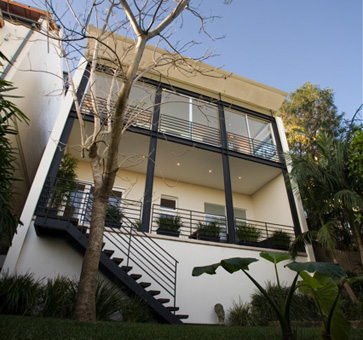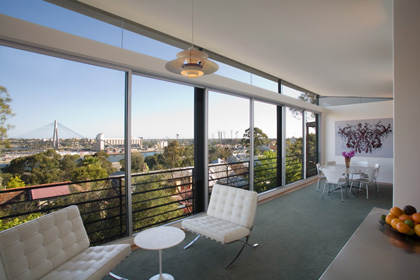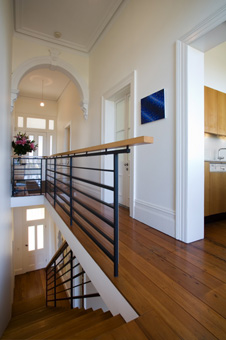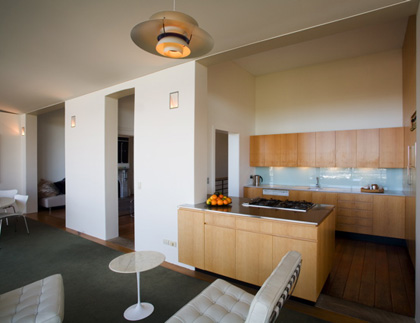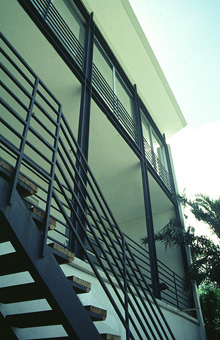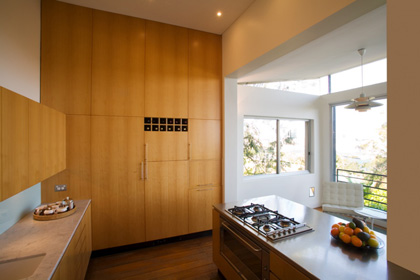HOUSE ALTERATIONS + ADDITIONS BALMAIN 1997
This project marks the beginning of Jones Architecture. Commisioned by a professional couple, the existing Victorian free-standing house (above) had good bones, but had been poorly neglected and was in a dilapidated state. The two-storey house had been converted to flats and it was now time for it to become a house again. The city facing rear verandah was replaced with a consciously modern steel and glass addition, allowing open living spaces that enjoy the city views. A new stair was added to link to upper and lower levels, along with new bathrooms and kitchen. Photography: Geoff Friend 2006
