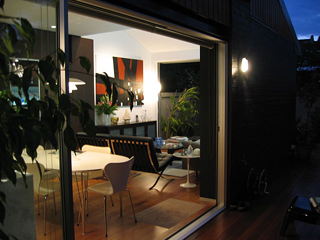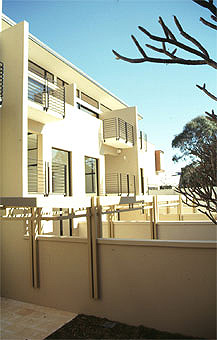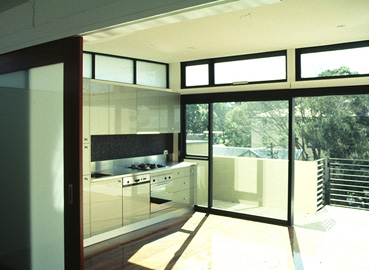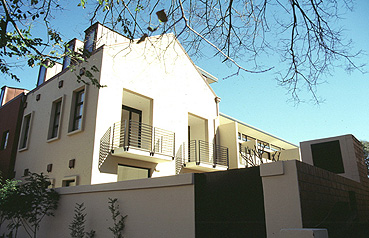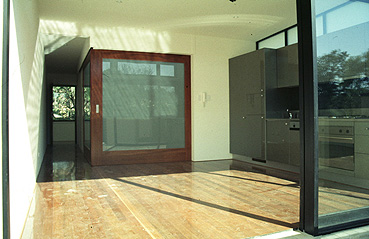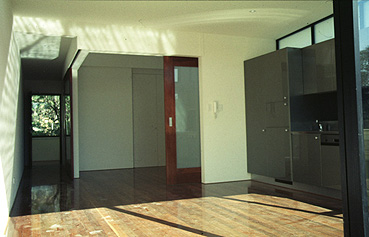This project, undertaken in association with A Bastas Architects, was a coversion of an existing 1950s library building in Sydney's inner west, for a young developer. A desire to create inviting, comfortable lving spaces with good aspect, outlook and cross ventilation drove the design. We produced a combination of 1, 2 and 3 bedroom apartments, with basement carparking and ample greenspace with a northerly aspect. Whilst the scheme realised a larger development than allowed under council controls, the quality of the spaces and architecture was a major factor in it's approval.
The client was so pleased with the result he decided to keep the building!
